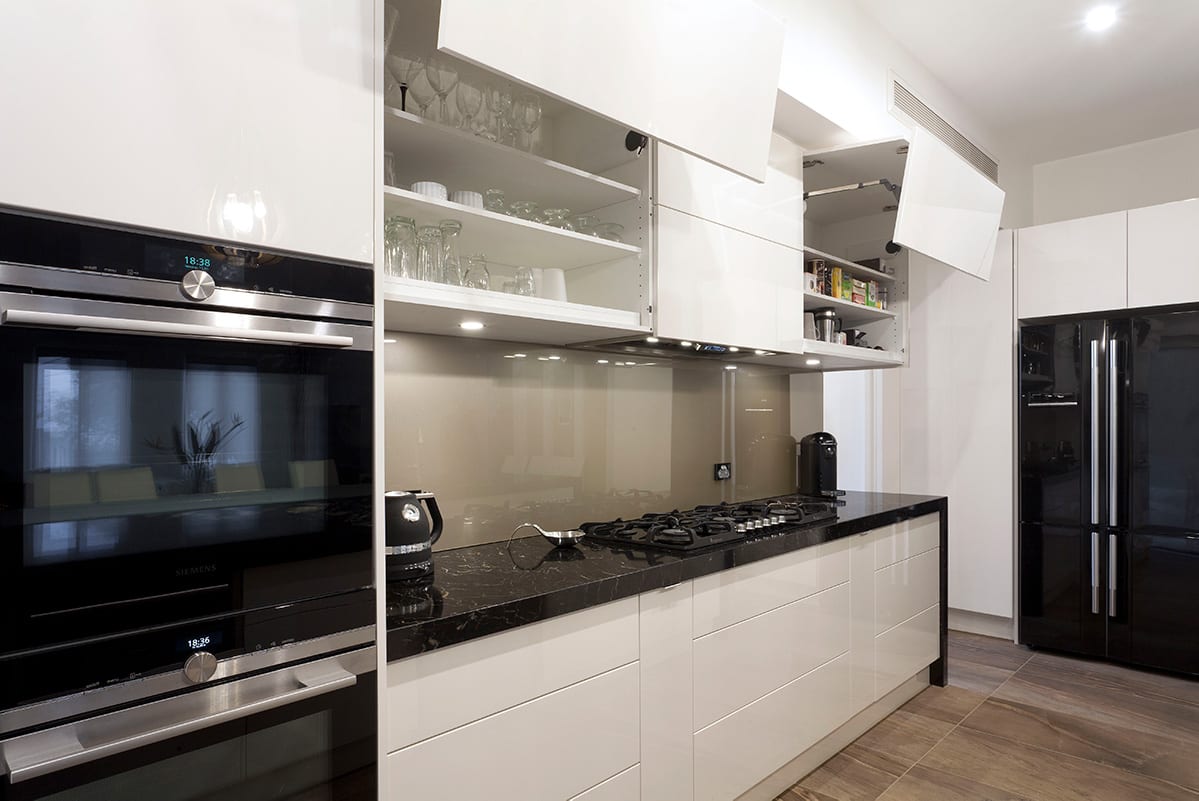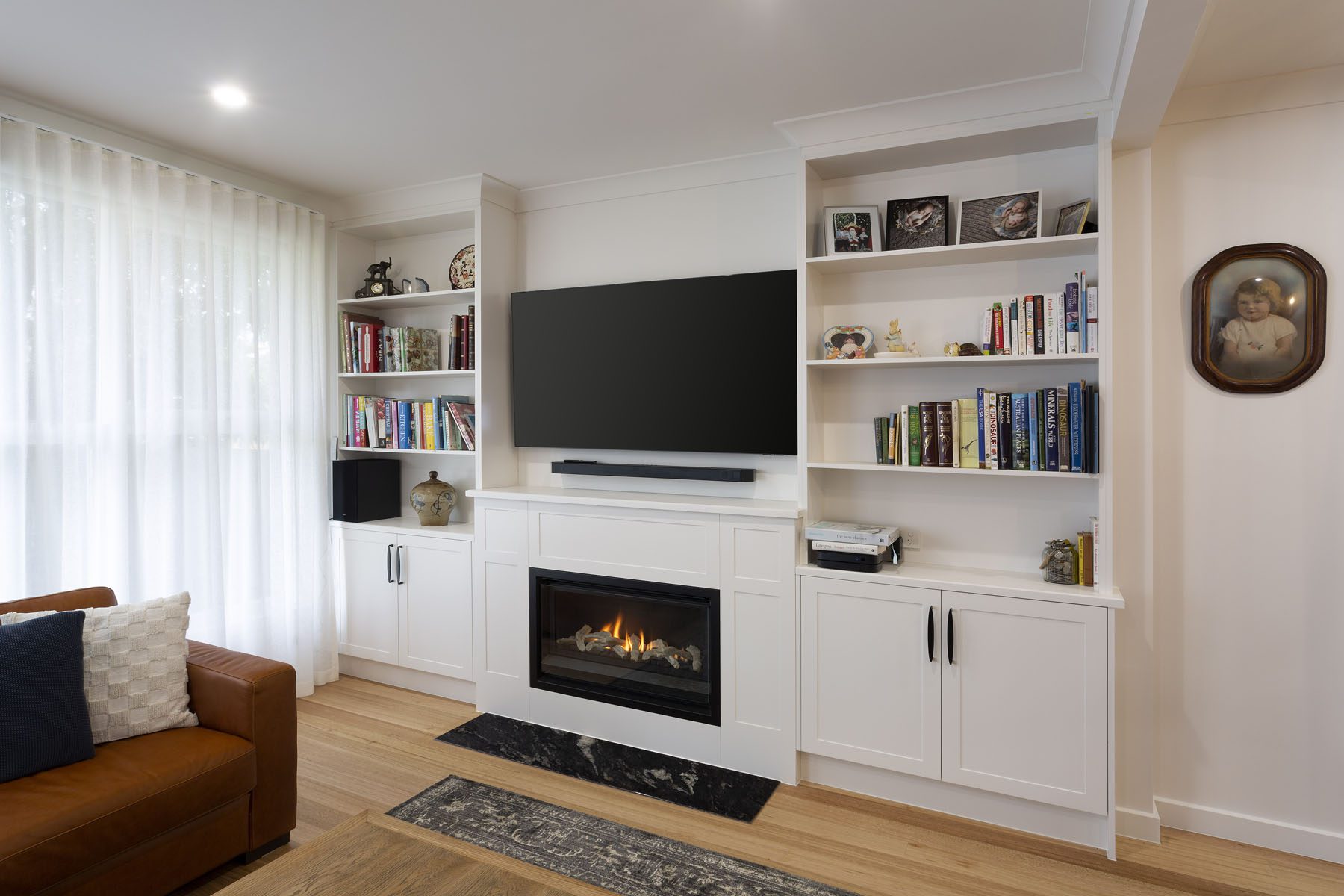Questions to ask when you are considering who you will choose..
- Who makes your cabinetry?
How long have they been in business? - How can they back up any Warranty or Guarantee they provide?
- Can you see your kitchen when it is being manufactured?
- Will the kitchen components be delivered in a flat pack to be fabricated(put together) at your house, or will they be preassembled in their factory?


What Trade work is required to install a new kitchen?
This can vary and depends on the amount of actions to be done, however generally the following actions are required if you are having the old kitchen completely removed.
Dismantling of the existing cabinetry and bench tops Plumbing work and electrical work to disconnect the existing fittings. Stripping up any flooring or existing wall tiles.
Carpentry for any alteration work that is required to modify the room to suit the new design layout Repair of damage to plaster work, or any area that will now be exposed, as a result of a re-designed kitchen layout.
Plumbing and electrical work to move and replace the old connections, new electrical wiring, water inlet and outlet pipes and gas lines. (this is called roughing in)
Installation of new cabinetry and bench tops and any ceiling to top cabinet panels (these are called bulk heads)
Plumbing and electrical work to fit the existing or new appliances (sinks, taps, dishwashers, ovens, cooktops, rangehood/canopy.
Plaster work to repair, patch up, or to fit, any new plaster cornices required to go around any overhead cabinet bulkheads that are part of the new kitchen design.
Tiling work to fit tiles on cement sheeting for wall protection as required. Alternatively, if glass or stainless steel splash backs have been selected they can now be fitted. Finally any new floor coverings can now be fitted.
There is a lot of trade work required in a kitchen installation and unless you are fully conversant with the requirements you will find it difficult to coordinate them all (See Services we offer).
What is the difference between Custom Made DIY Kit style or Prefabricated cabinetry?
The difference between these is often very noticeable, particularly if you are a discerning person who values the importance of symmetry. In other words you like things to have a balanced look such as cabinets and doors lining up without excessive filler pieces inserted to achieve alignment. You probably won’t be happy with a kit type kitchen which hasn’t been made to specific size requirements, to suit your exact home.
Also custom made usually provides more choices in the finishes and colours that you can have, or your selection of fittings and styles of cabinetry heights width and depths.
However, if you are not concerned about these aspects perhaps a kit kitchen will provide you with a less expensive alternative, although you should keep in mind that generally what ever you pay in the end, will be for a project which will be in place for at the least 10 to 15 years before it will be changed, so in essence a new kitchen fit out is a long term investment.
Book Your Free Design Consultation
Please call us or visit one of our Kitchen Showrooms so that you can experience why Direct Kitchens has been named one of the leading Kitchen Renovations Companies in Melbourne.
